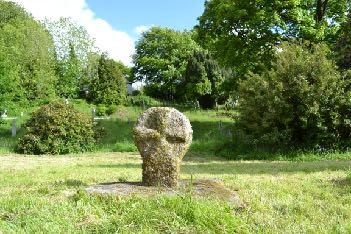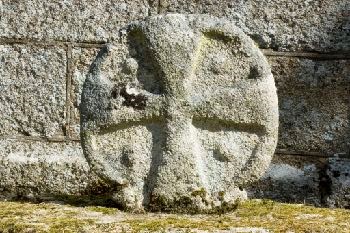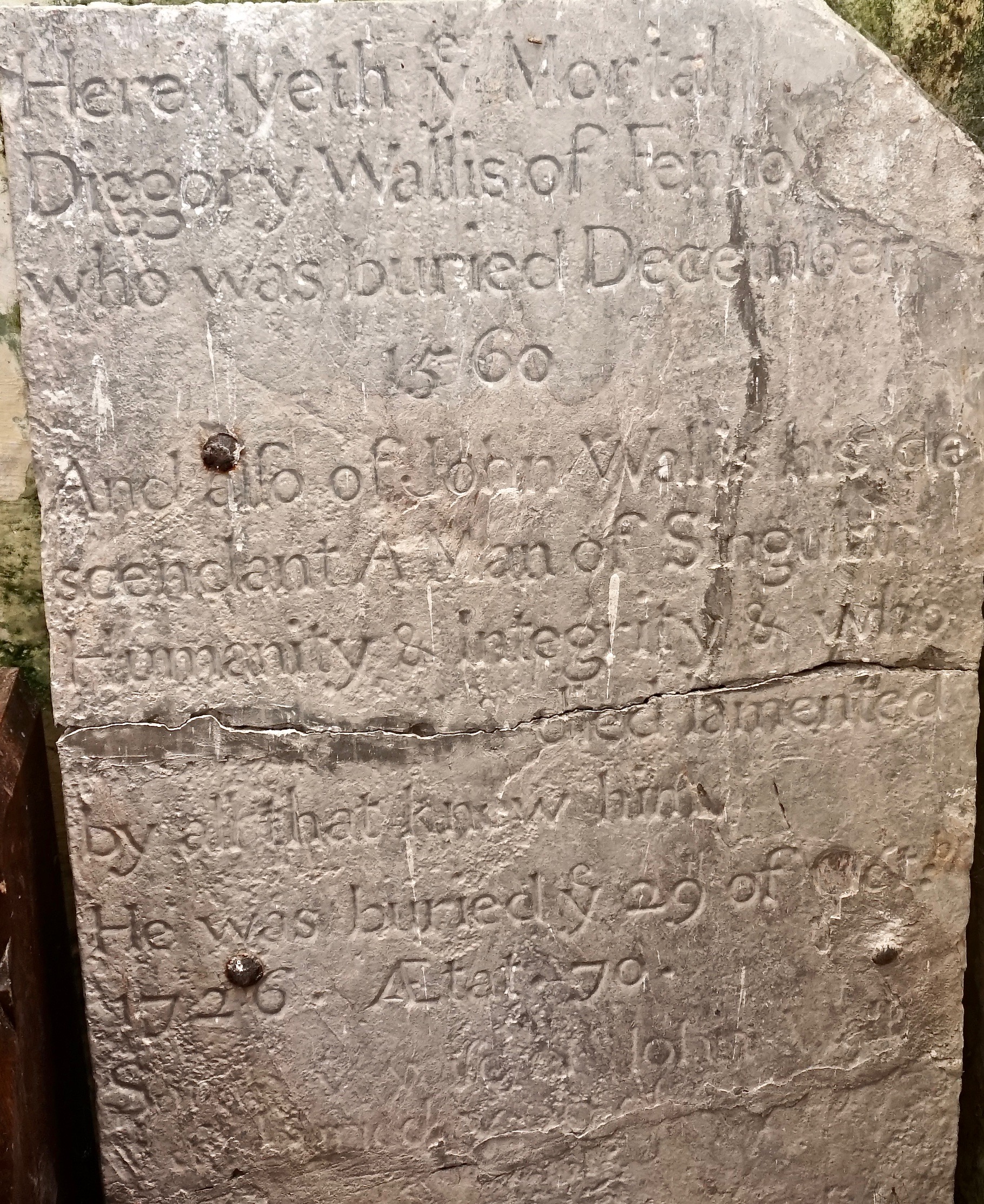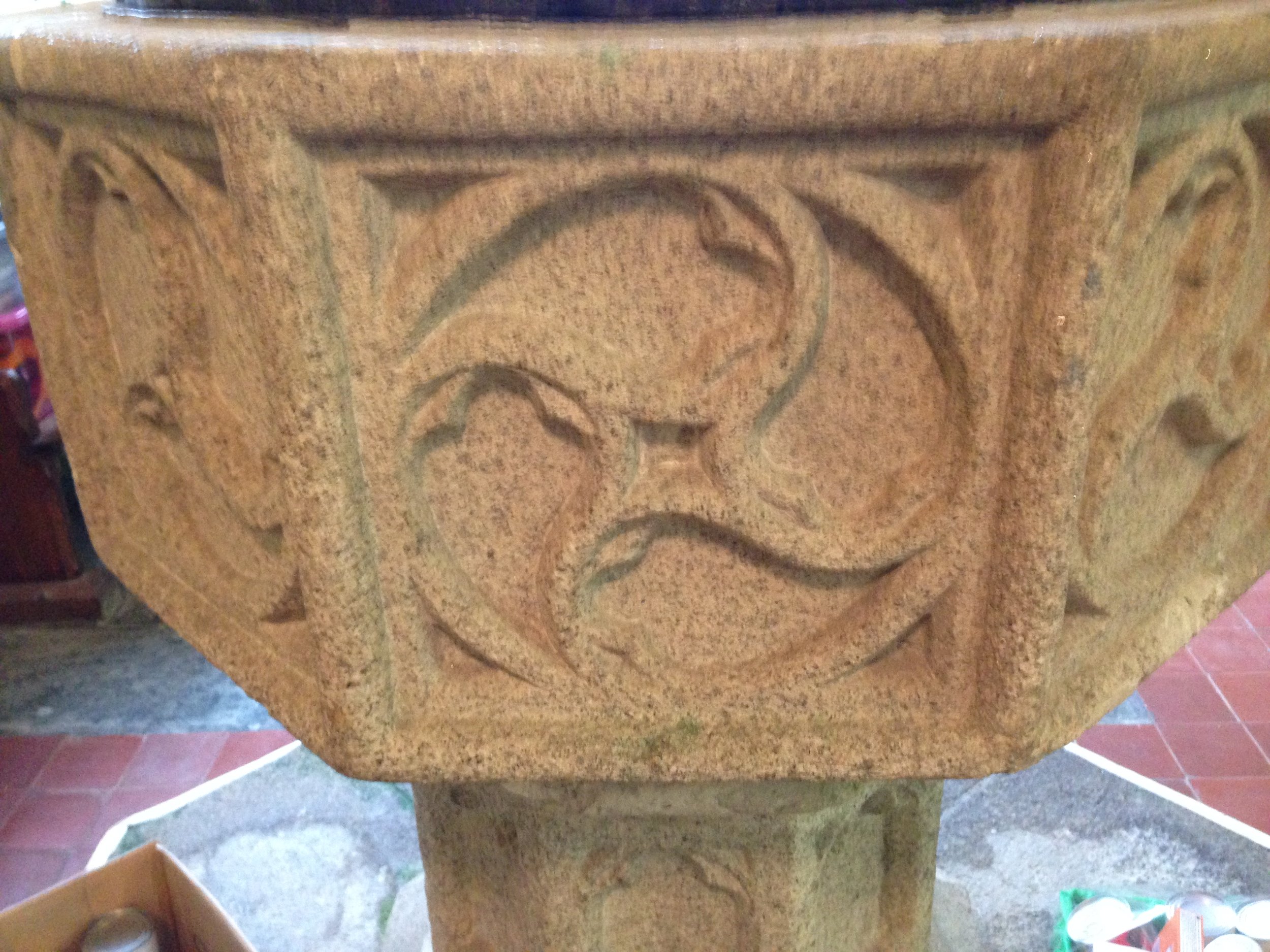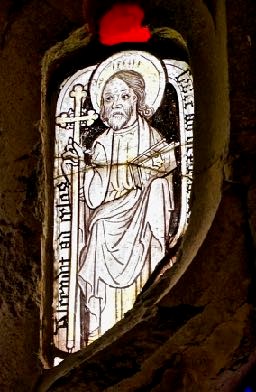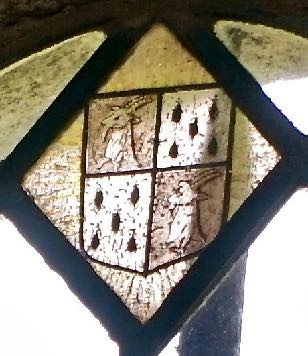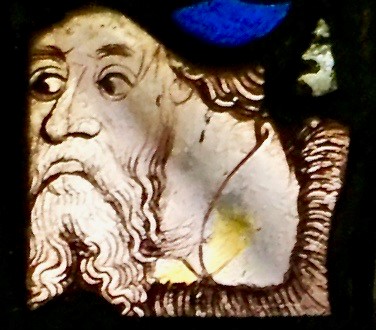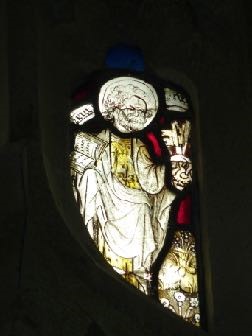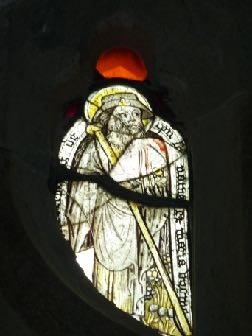The Current Situation of the Church:
St Julitta's is a Grade I Listed medieval Cornish church in the Parish of Lanteglos by Camelford. Parts of the building date back to Norman times and there are a number of important heritage features such as 15th century glass; rare use of an ancient symbol and a National Scheduled Monument in the churchyard. In spite of regular maintenance, the roof slates are falling off through nail ‘fatigue’; the upper wall blocks are slipping; the aisle pillars are leaning and damp is seeping in. Historic England have assessed the condition of the building as ‘very poor and at risk of further rapid deterioration or loss of fabric’.
The Building:
The Norman church is thought to have been based on a cruciform plan. But all that remains of the original church is the north wall and north transept. The church was extended in the 15th century with the addition of a south aisle and porch. The main body of the church is constructed with granite ashlar and the Norman part of the church is mostly built of slate rubble and field stone. Both the nave and chancel have a ‘wagon’ roof as does the south aisle and porch - with crenelated wall plates and some heraldic designs. A striking feature of the building is that it has remarkably good acoustics for music and the spoken word which we plan to use this even more for future events.
Slender, carved granite pillars separate the nave and south aisle, but with an outward lean that has concerned church architects for many years.
The 70ft unbutressed tower at the west end of the church is slightly off center and was added in the 14th century. The tower arch has been partly reconstructed and is out of line with the nave. The north transept arch has also been partly reconstructed leaving the base of the arch pillars which are probably early Norman.
Restorations:
Restoration in the mid-19th century was undertaken by the famous architect JP St Aubyn and it is generally agreed that this was done with a light touch that did not really alter the simplicity and beauty of the original church.
The 1950s saw a significant internal restoration mainly due to the need to replace rotten wood. The rotten wooden floor in the nave and part of the south aisle was taken away and replaced with grave headstones taken in from the churchyard to preserve them.
The Churchyard:
The churchyard is quite large at 2.5 acres, part of which is managed as a Wildlife Area to encourage bio diversity. The phases of the seasons are marked by a succession of beautiful flowers starting with snowdrops, followed by primroses, daffodils bluebells and campions. There are 10 grade II listed head stones and 14 ledgerstones dating from the. 17th century plus 14 Grade II listed Tombchests.
Outside the porch are several medieval wayside crosses and an inscribed 11th century Saxon pillar, grouped together as a Nation Scheduled Monument. The Saxon inscription in translation reads: 'Aeseth and Genereth wrought this pillar for Aelwyney’s soul and for themselves'.
The pillar was brought to the churchyard in 1907 after it was found to be propping up a barn at the nearby Castle Goff farm. The wayside crosses were placed in the churchyard for safe keeping.
The Contents and Heritage:
There are a number of interesting heritage links with the area around Camelford. For example, one of the Rectors in the 18th century (William Phillips) had an interest in carving milestones and one of these, among the earliest milestones in Cornwall, still exists in Camelford.
An early circumnavigator of the world and the discoverer of Tahiti, Captain Samuel Wallis was born in Camelford and baptised in the 15th century font in 1728. At the back of the south aisle there is a memorial stone to his 16th century ancestor from Camelford. Wall plaques commemorate local dignitaries such as members of the Phillips and Carpenter family who were politically active in Camelford when it was a 'Rotten Borough'. Charles Carpenter actually owned most of Camelford for a while and there is a memorial wall plaque to his father in the vestry. Researching the details of the people commemorated on the plaques is an ongoing project.
There are reports that the church tower had 3 bells in the 16th Century and that they were cast in a field in nearby Helstone called Bell Field. There are now 6 bells and 2 were cast by John Warner of London in 1883 and 1886. The other 4 bells were cast by Pennington’s in 1783. The Pennington’s came from Stoke Climsland in North Cornwall and worked throughout the West country between 1610 and 1823, The main foundry was in Paul Street in Exeter, but they had small foundries around the West of England including one in Bodmin. Some bell founders were itinerant and traveled from church to church using local sand and clay to make the mold. So the story of the early bells being cast in a field in Helstone may well be correct. The bells range in weight from 3.25 hundredweight to the large 10 hundredweight (half a tonne) for the G sharp Tenor. This bell is inscribed with the name of the mile stone carving Rector, William Phillips. The bell frame was built by Harry Stokes of Woodbury in 1914.
The pulpit dated 1887 in memory of Susan Pearce is elaborately carved with great skill and artistry. Similar fine carving is to be found around the chancel in the choir stalls, the reredos and the side screen. Above the pulpit is a small, wooden crucifix which is beautifully carved with great detail and dates from the 17th century. The pipe organ was situated in the chancel but had had rotted away by the 1950’s and was replaced temporarily by a small chamber organ before a permanent 2 manual pipe organ was bought from the closed Methodist Chapel in Chapel Street, Camelford and is now in the north transept.
The eight sided 15th century font is carved from Pentewan stone from the St Austell area of south Cornwall. It has interesting and very unusual carvings said to be by a Flemish stone mason. 3 sides have a simple symbol that looks like a Yin and Yang design. 2 sides have a three-legged symbol based on the simple one and one side has a four-legged swirling design that is reflected in the filigree of the east window. The font replaced a much earlier Saxon style font which was removed to another local church.
Some architectural, artistic and historical features:
St Julitta’s is rather typical of Cornish medieval churches with much use of granite and slate, a wagon roof and a crenelated square tower. The result is an uncomplicated open space for worship and other activities. Beautiful in its simplicity.
A special architectural feature of the church is that it has remarkably good acoustics. A normal talking voice can be heard from one end of the church to the other and music sounds both clear and ‘rounded’ due to a slight echo. This echo is heard all around the church and is presumably due to the wagon roof at just the right height from the tiled and slate floor.
Perhaps the most unique feature of the building is a rare tracery design in the chancel east window which is commented on in the latest edition of Pevsner. This same ‘swirling’ symbol is reflected in the carving of the 15th century font that replaced the earlier Saxon font. The origin of the design is pre Christian and thought to be one of the very earliest symbols originating in the far east - symbolising the sun or the universe. It occurs in at least 14 places around the church where wood carvers have used the symbol for decoration - for example at the base of the pulpit and in the reredos. The only other similar design known locally is the south aisle window at Advent, the 'daughter' church for St Julitta.
The 15th century stained glass windows have not only survived destruction but some remain intact and in situ. Those in the south aisle are unusual in that they are rather like a pen and ink drawing with a yellow wash. The glass depicts some of the disciples - James the greater, Peter, Andrew, Jude and Bartholomew. Also Solomon and St Mary Salome in one window and Joachim and Joanna in another.
In the north chancel window are 3 small lozenges of medieval glass. The most colourful is the head of St Christopher. To the right of the head is an armorial belonging to Thomas Morton, Rector at St Julitta’s in 1489.
The windows in the church are mostly of clear glass with some very colourful edging in Victorian stained glass. But the over all architectural effect is one of light and openness which contrasts with other churches with more stained glass or smaller windows.
The Importance of St Julitta’s Church for the Local Community and Visitors from the UK and Overseas:
St Julitta’s church is clearly a very significant place for the many people who come to the church or the churchyard for different reasons. Perhaps the most important reason is that the church and the site before the church was built in the 13th century is in an unusually beautiful situation in the valley between the river and a rushing stream. It is a place that gives a feeling of peacefulness and spirituality and people often comment on this in the visitor’s book.





